What We Do Best
Look, we've been doing this for years and honestly? Each project still gets us excited. From sketching that first idea on a napkin to watching someone walk into their new space for the first time - that's what keeps us going.
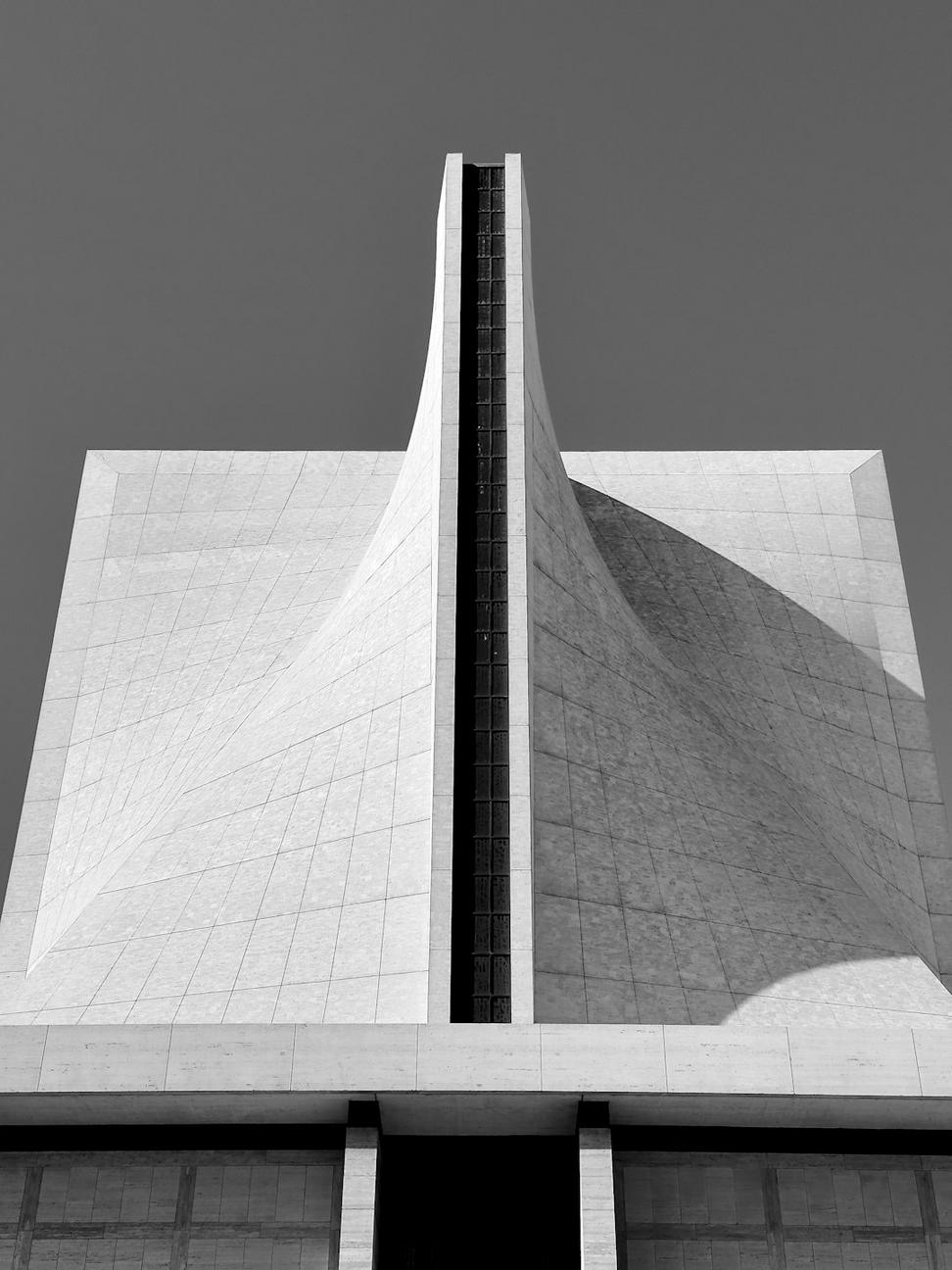
Look, we've been doing this for years and honestly? Each project still gets us excited. From sketching that first idea on a napkin to watching someone walk into their new space for the first time - that's what keeps us going.

Whether you're building from scratch or reimagining what you've got, we've probably tackled something similar. Click on any service below to see what we're really about.
Starting from initial concept
Your home should feel like, well... home. Not a showroom, not a museum - just a place that works for how you actually live.
We've designed everything from cozy laneway houses to sprawling family estates across the GTA. What matters most? Understanding how you move through your day, what drives you nuts about your current space, and what makes you smile when you walk through the door.
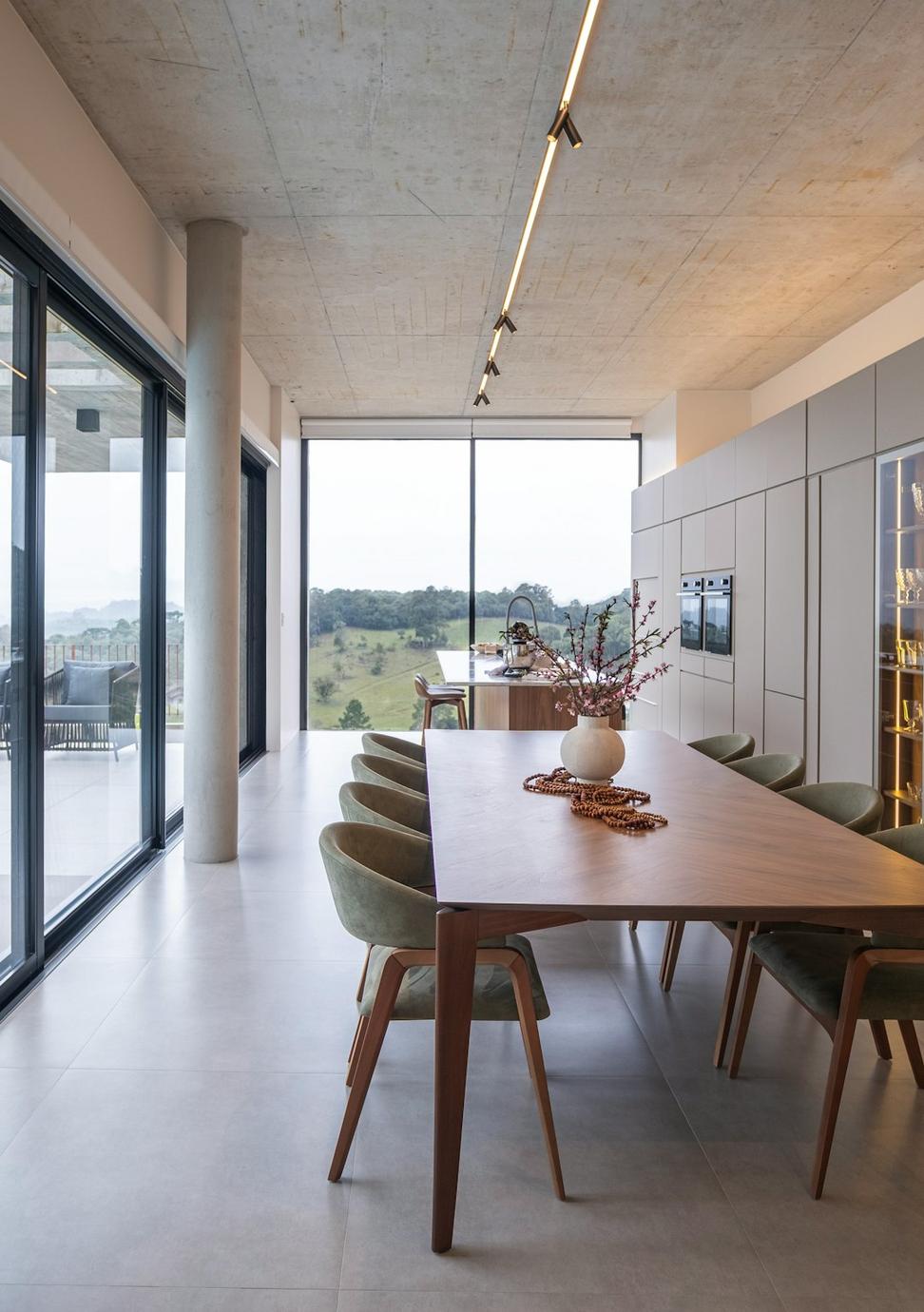
Spaces that drive business
Commercial spaces need to work hard - they've gotta impress clients, keep employees happy, and not break the bank on utilities.
We've done everything from boutique retail spaces on Queen West to office build-outs in the Financial District. The trick is balancing your brand identity with practical considerations like traffic flow, zoning requirements, and future flexibility. Nobody wants to renovate again in three years because they didn't plan ahead.
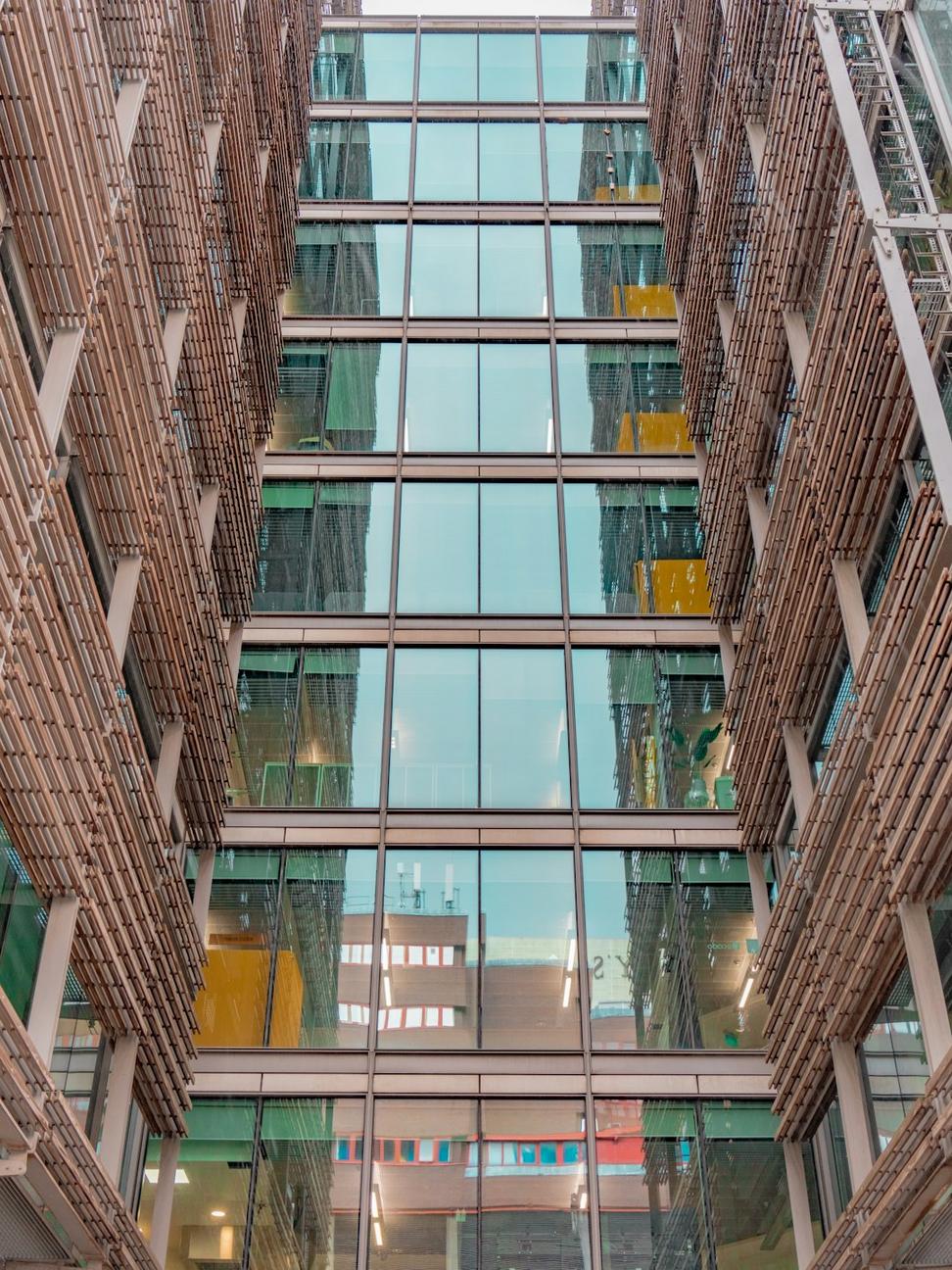
Good for you, good for the planet
This isn't just a checkbox for us - sustainability is baked into everything we do. Lower bills, healthier spaces, smaller footprint. Win-win-win.
Real talk? Sustainable design saves you money in the long run. Better insulation means lower heating bills during Toronto winters. Smart window placement reduces cooling costs in summer. Using reclaimed materials adds character AND reduces waste. We're not about greenwashing - just practical solutions that make sense for your wallet and the environment.
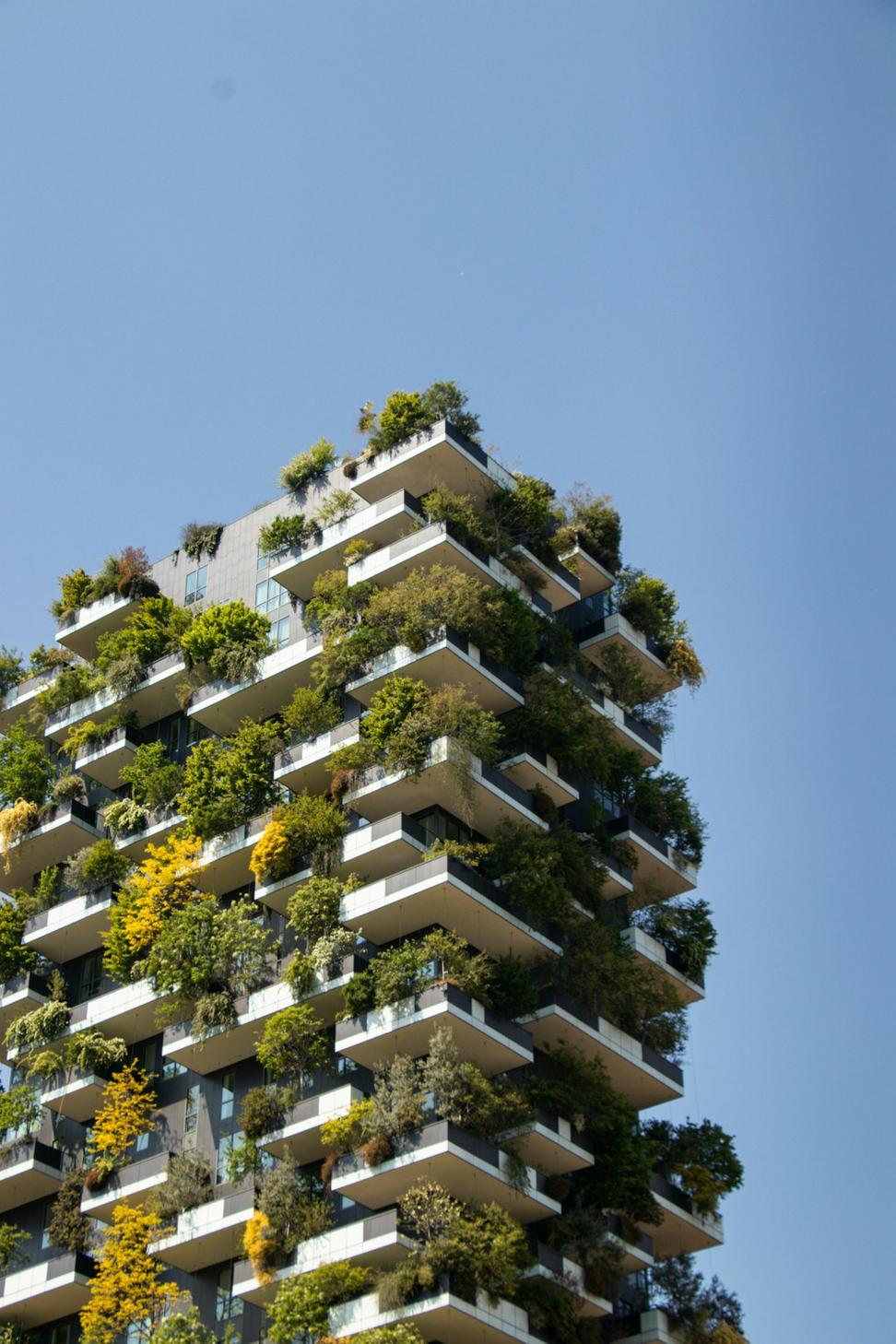
Making every square foot count
Got a weird layout? Awkward corner? Room that nobody ever uses? Yeah, we can fix that. It's like solving a puzzle, but the reward is actual livable space.
Sometimes you don't need a full renovation - you just need someone to look at your space with fresh eyes. We'll figure out why that hallway feels cramped, why your kitchen workflow is driving you crazy, or how to turn that random nook into something useful. It's about working smarter with what you've got before knocking down walls.
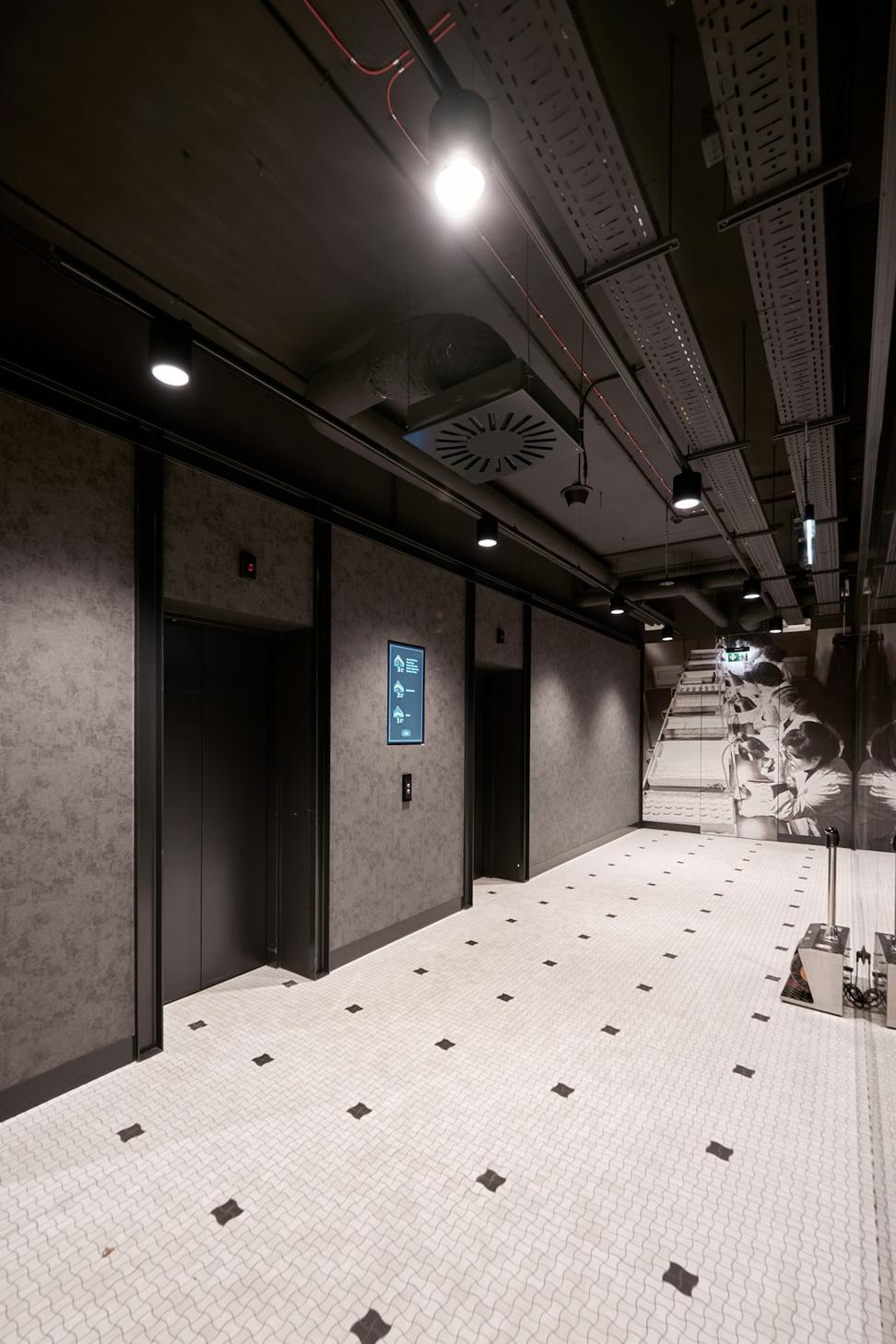
Respecting the past, upgrading for today
Toronto's full of beautiful old buildings that deserve better than being gutted. We know how to keep the character while adding modern comfort.
There's something special about old buildings - the craftsmanship, the details, the stories in the walls. But let's be honest, they usually need some serious updates to work for modern living. We're experienced with heritage committee requirements and know how to hide contemporary systems behind period-appropriate facades. Your 1920s home can have a heat pump without looking like it time-traveled from 2024.
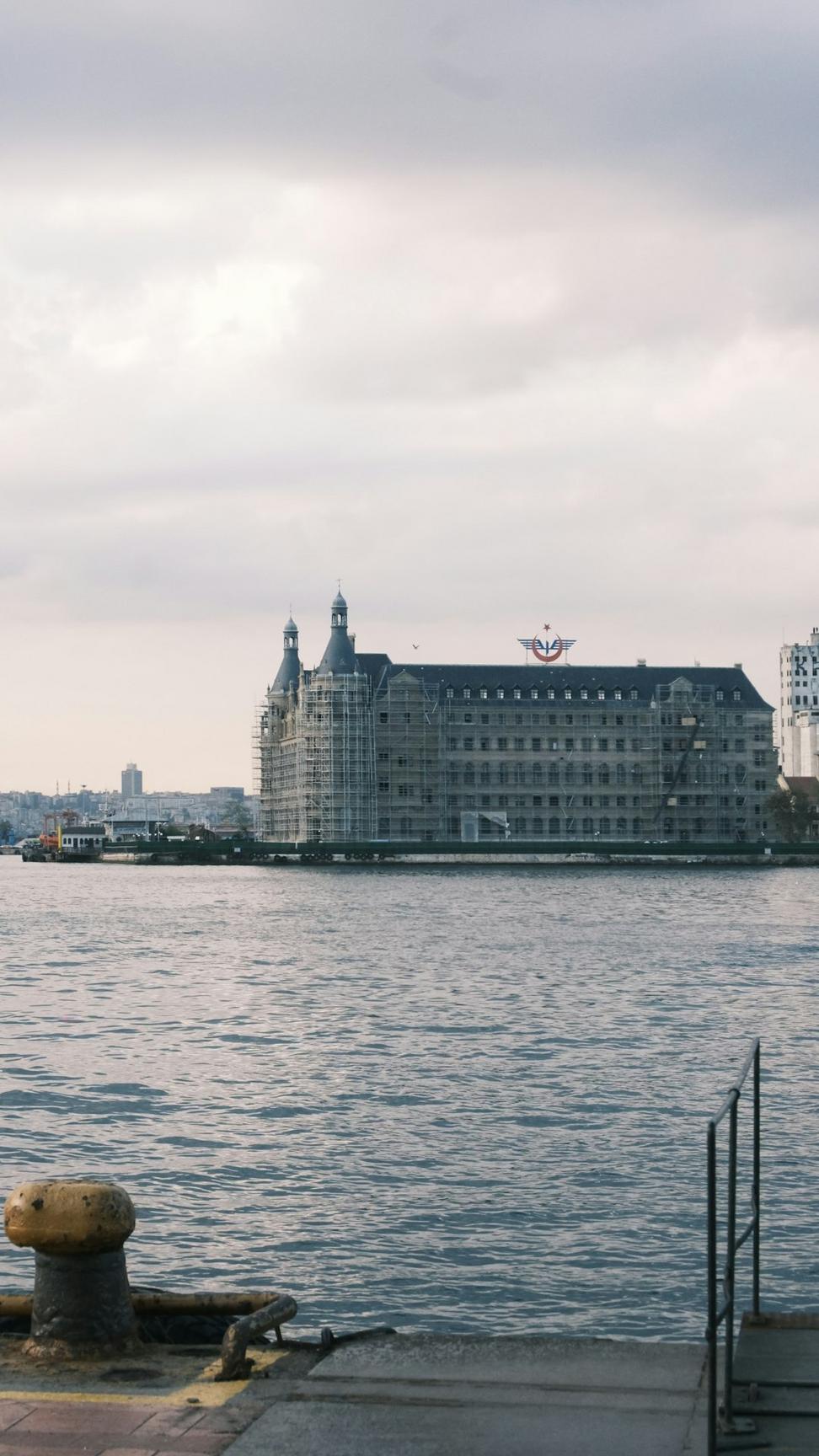
Where building meets nature
Buildings don't just sit on land - they should connect with it. Good design blurs the line between inside and out.
We work closely with landscape architects to make sure your building and its surroundings feel like they belong together. That means thinking about things like sightlines, how you transition from indoors to outdoors, where the sun hits at different times of day, and how to maximize those precious outdoor months we get here in Canada. Even a small courtyard can become an extension of your living space with the right approach.
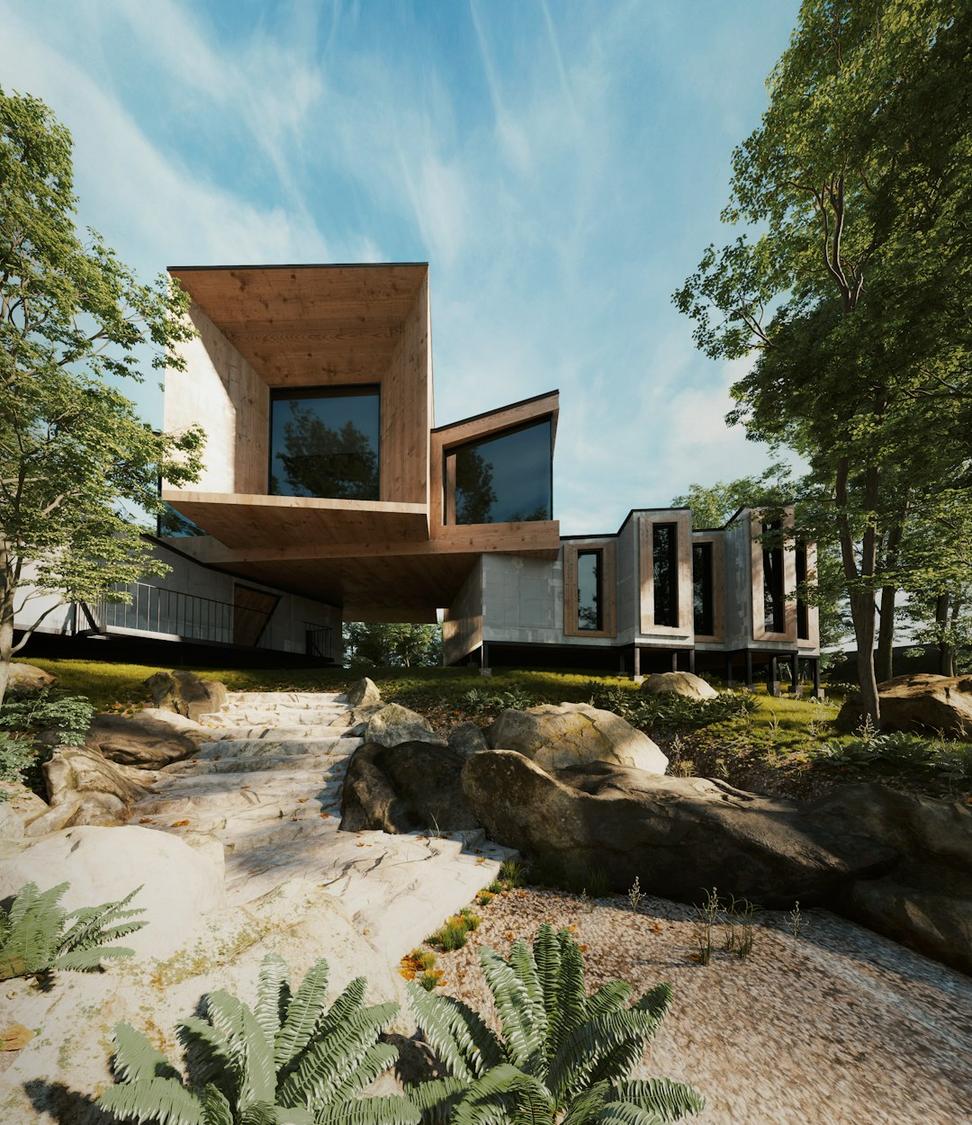
That's totally fine - most people aren't. Give us a call and we'll chat through what you're thinking. No commitment, no pressure, just a conversation about what's possible.
We meet up, grab a coffee, and talk through what you're after. Bring photos, sketches, Pinterest boards - whatever helps us understand your vision.
This is where the magic happens. We'll develop concepts, refine ideas, and work through revisions until you're genuinely excited about what we're creating.
We create detailed drawings and specs that contractors can actually use. This stuff matters - good docs save money and headaches down the line.
We stick around to answer questions, solve problems, and make sure what gets built matches what we designed. You're not on your own.