Riverdale Passive House
Turning a century-old Toronto semi into one of the city's most energy-efficient homes wasn't exactly a walk in the park, but man, was it worth it.
The Challenge
Our clients loved their neighborhood but their drafty 1920s semi was bleeding money on heating bills. They wanted to stay put but needed serious performance upgrades without losing the home's character. Plus, they had a newborn and couldn't deal with months of displacement.
What We Did
We gutted the interior while preserving the brick facade, then wrapped everything in a super-insulated envelope. Added triple-pane windows, a heat recovery ventilation system, and rooftop solar panels. The back extension gave them the open-concept living they craved while maintaining proper thermal breaks throughout.
Technical Specs
- R-60 roof insulation with raised heel trusses
- R-40 wall assemblies using mineral wool
- Zehnder HRV system with 91% heat recovery
- 6.2kW rooftop solar array
- Passive solar orientation maximizing south glazing
- Concrete floors for thermal mass
Real Talk: The trickiest part? Convincing the heritage committee that we could modernize without ruining the streetscape. Took three presentations and some creative facade solutions, but we got there.
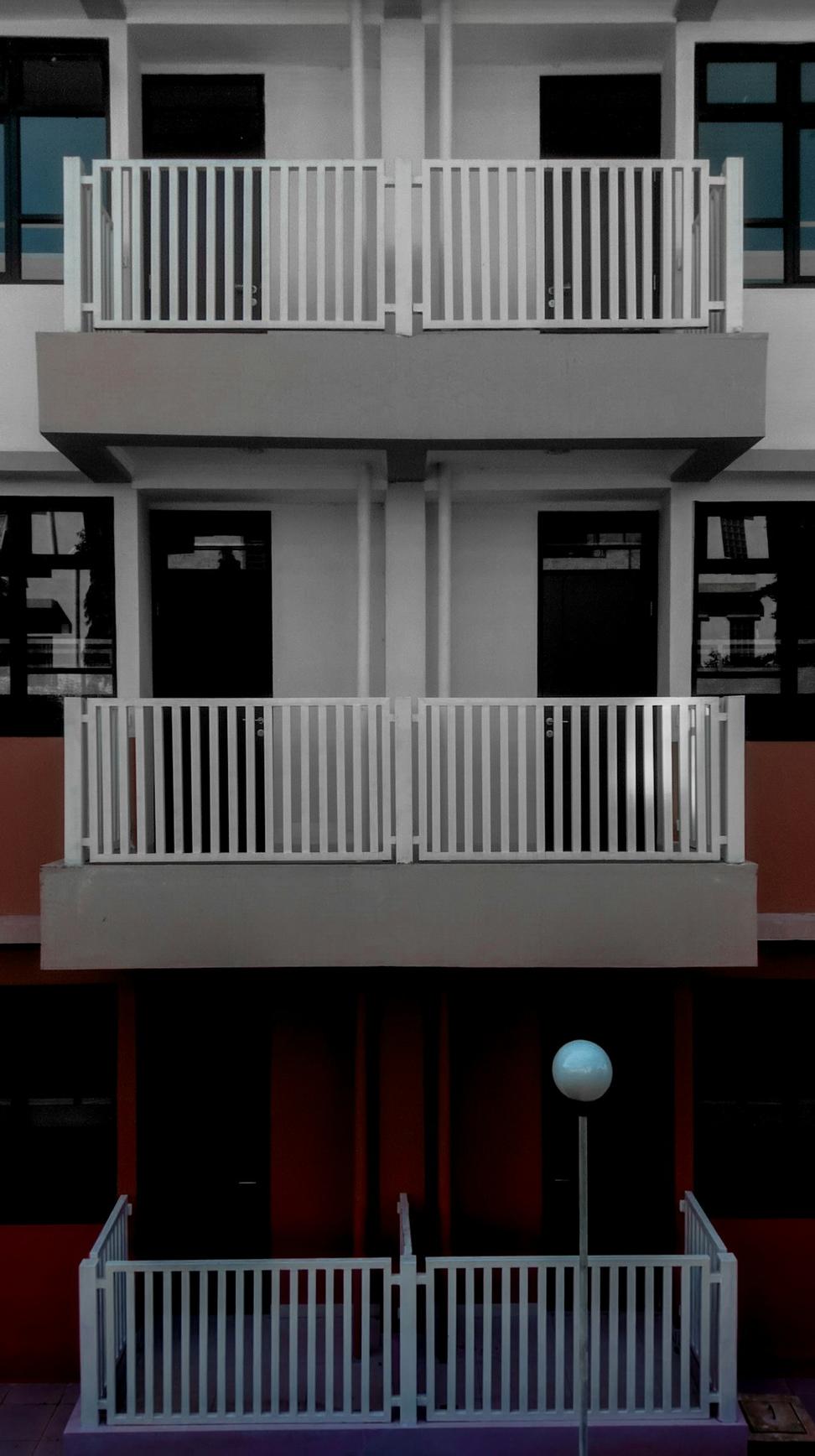
After: The finished exterior blends seamlessly with the neighborhood
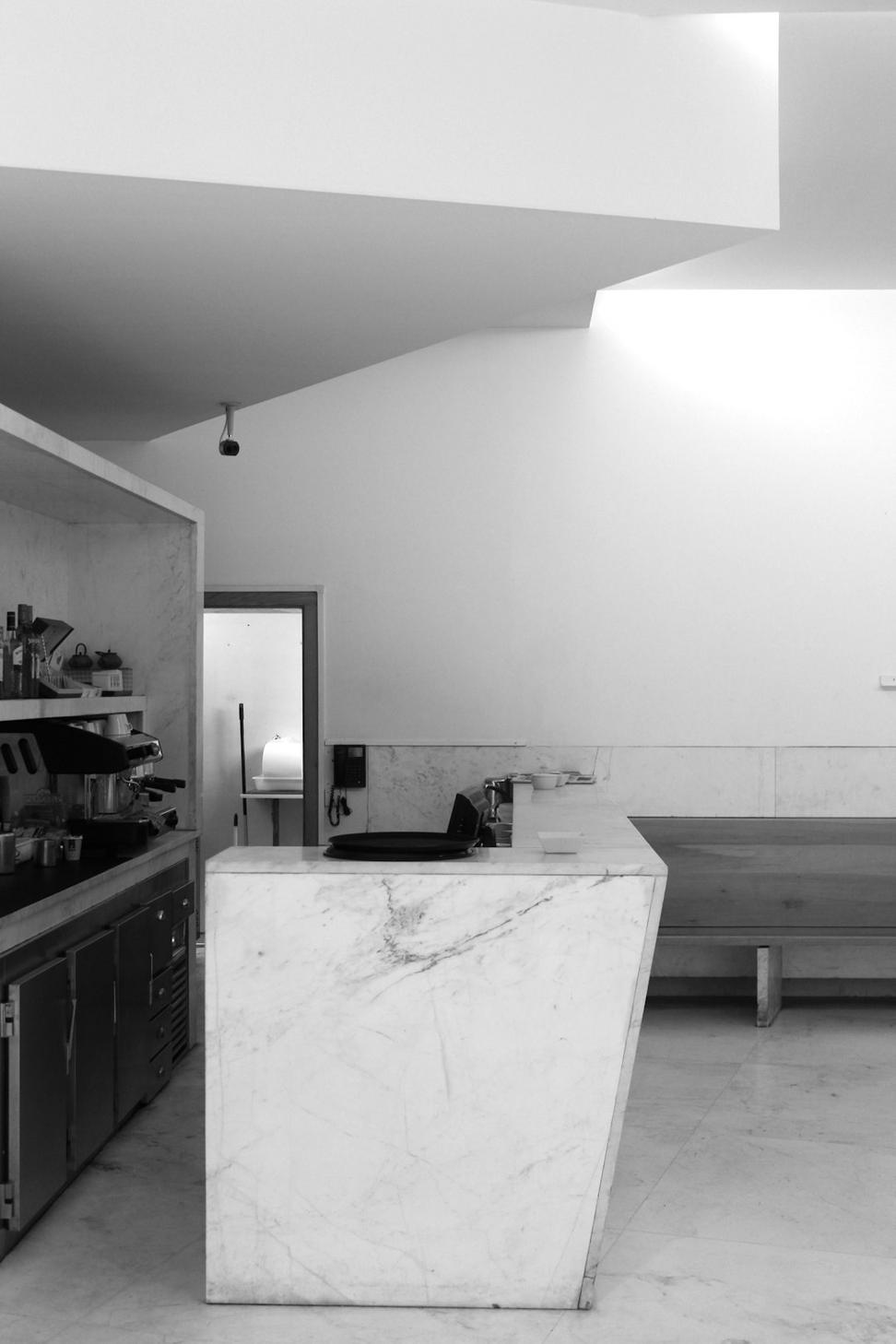
Open-concept kitchen floods with natural light
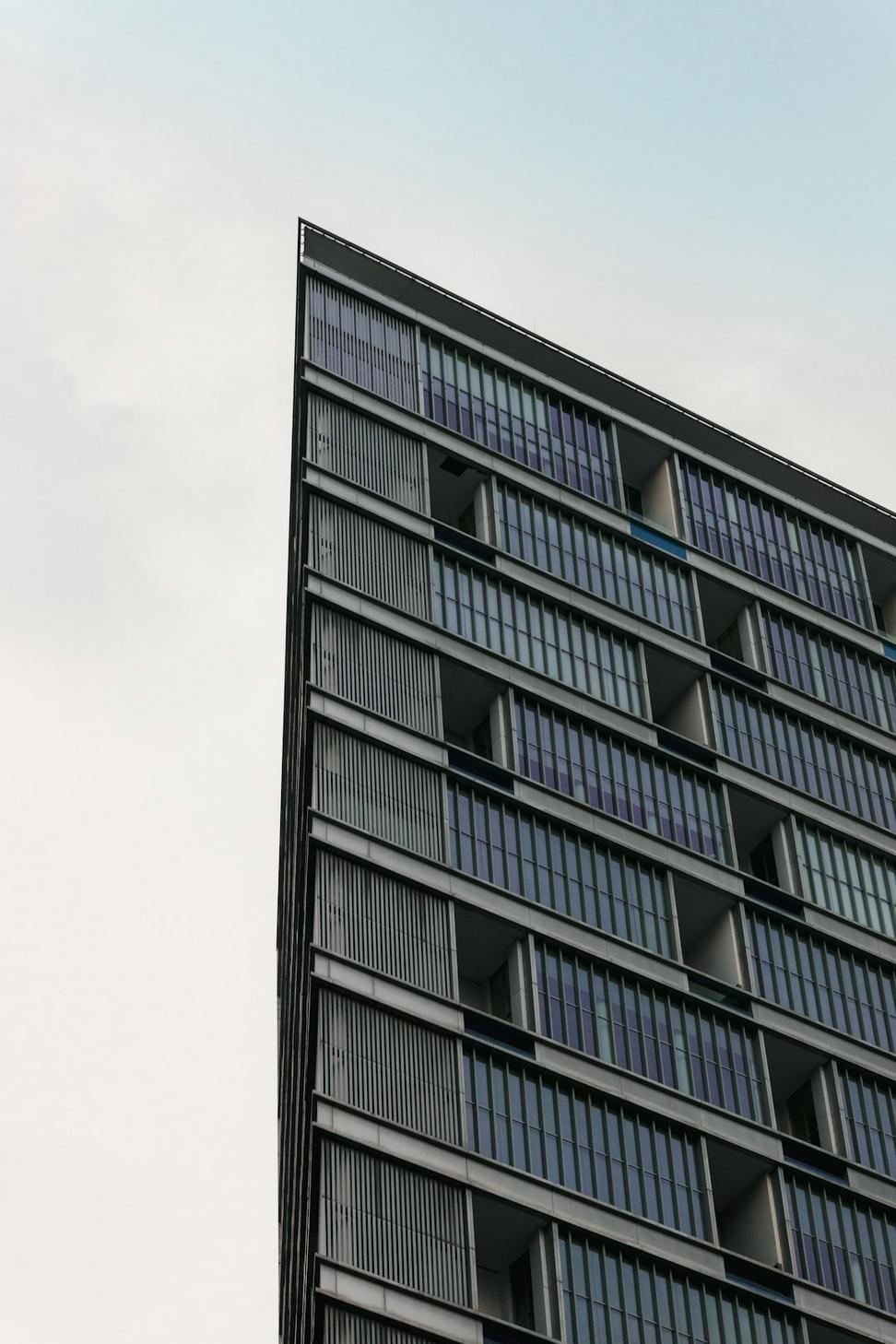
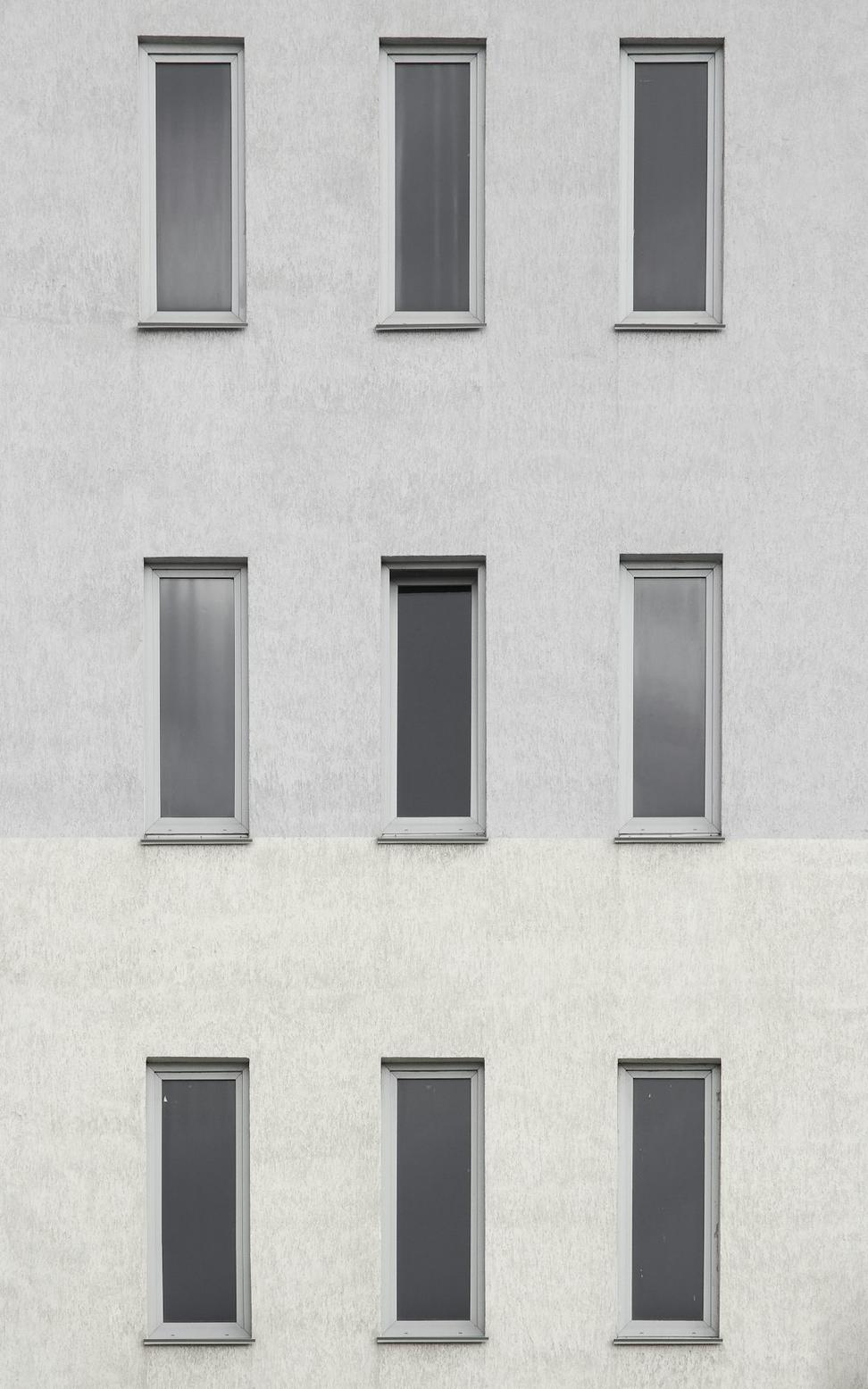
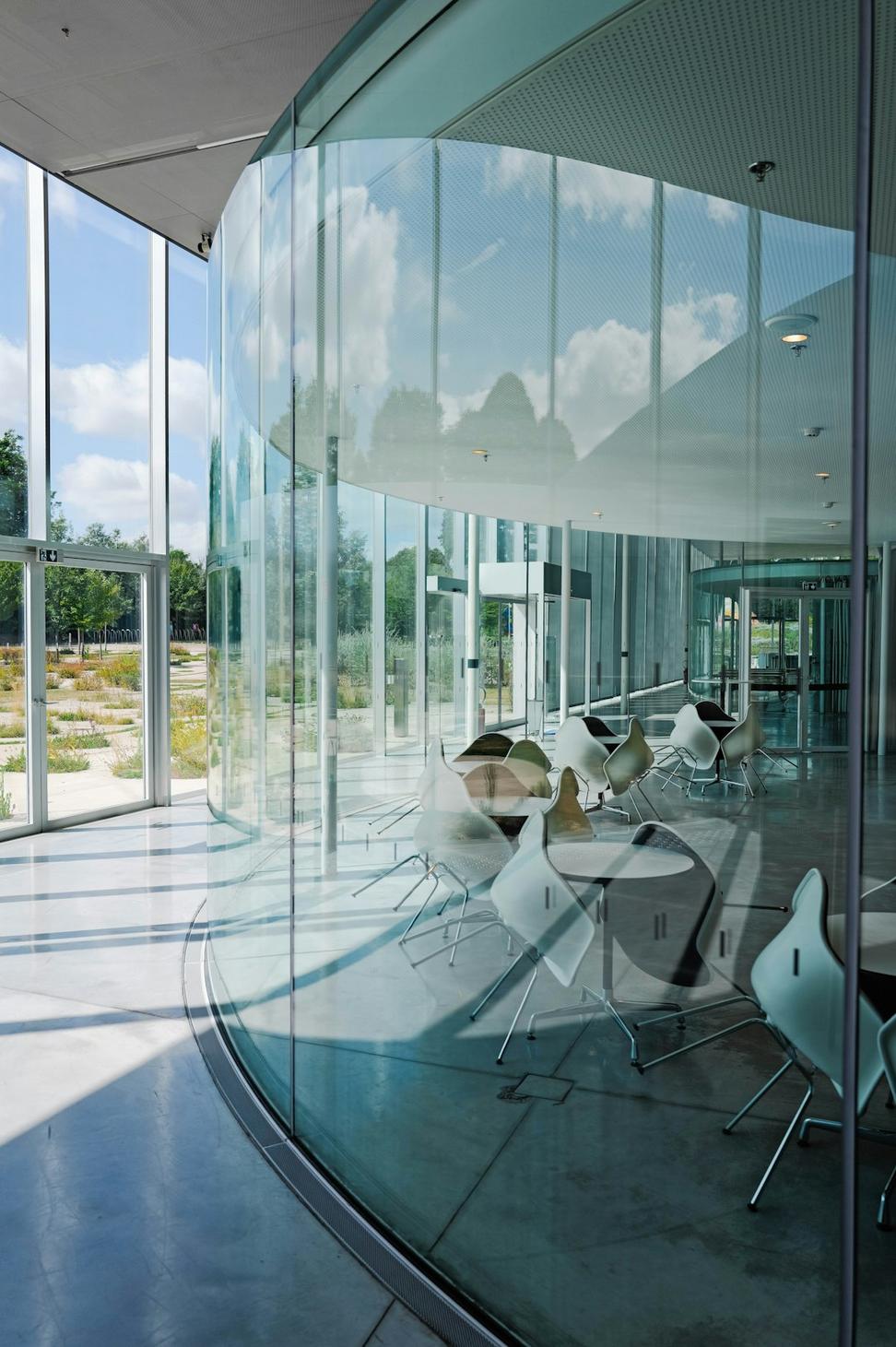
Street view showing the preserved industrial character
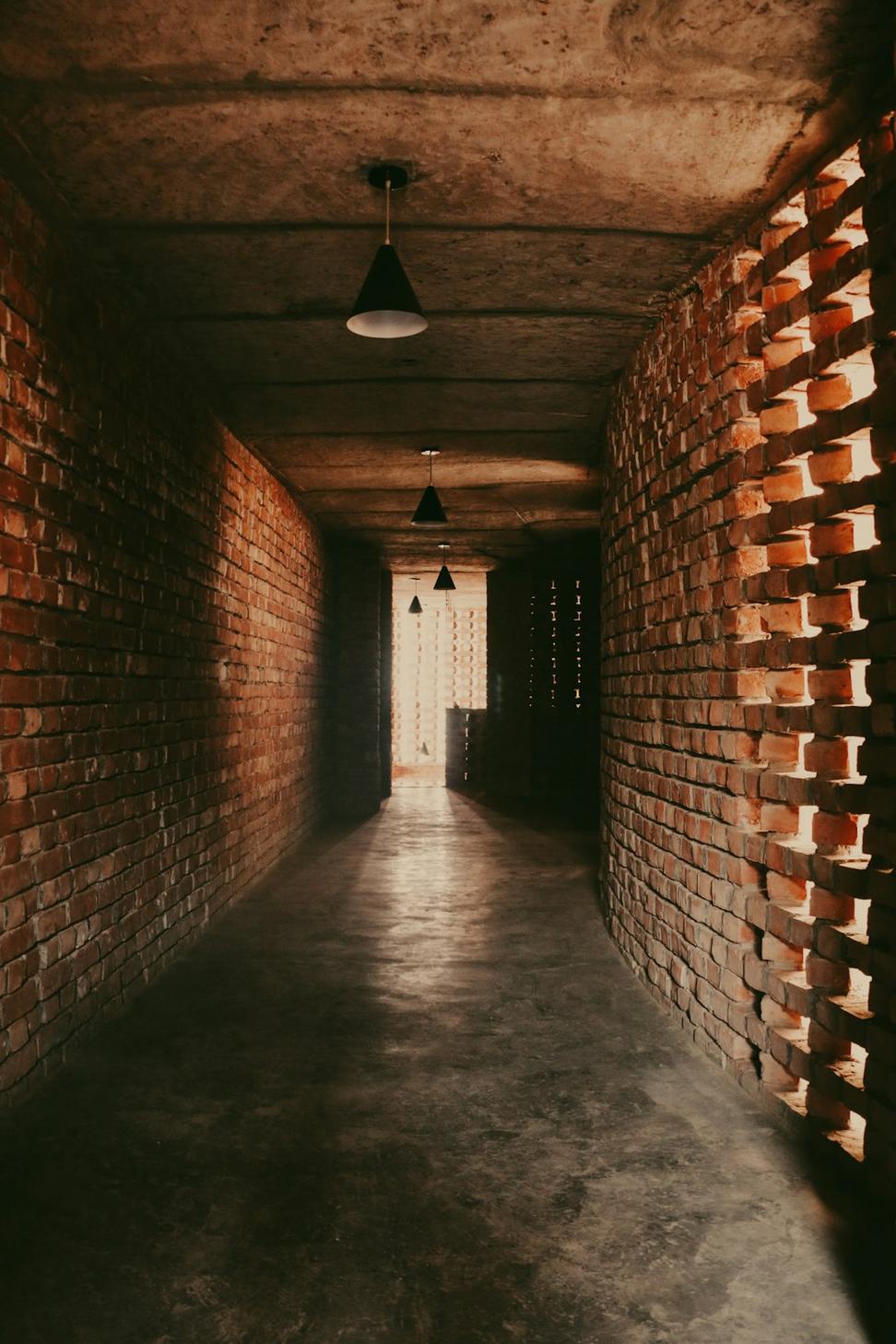
We kept the original timber beams and brickwork exposed
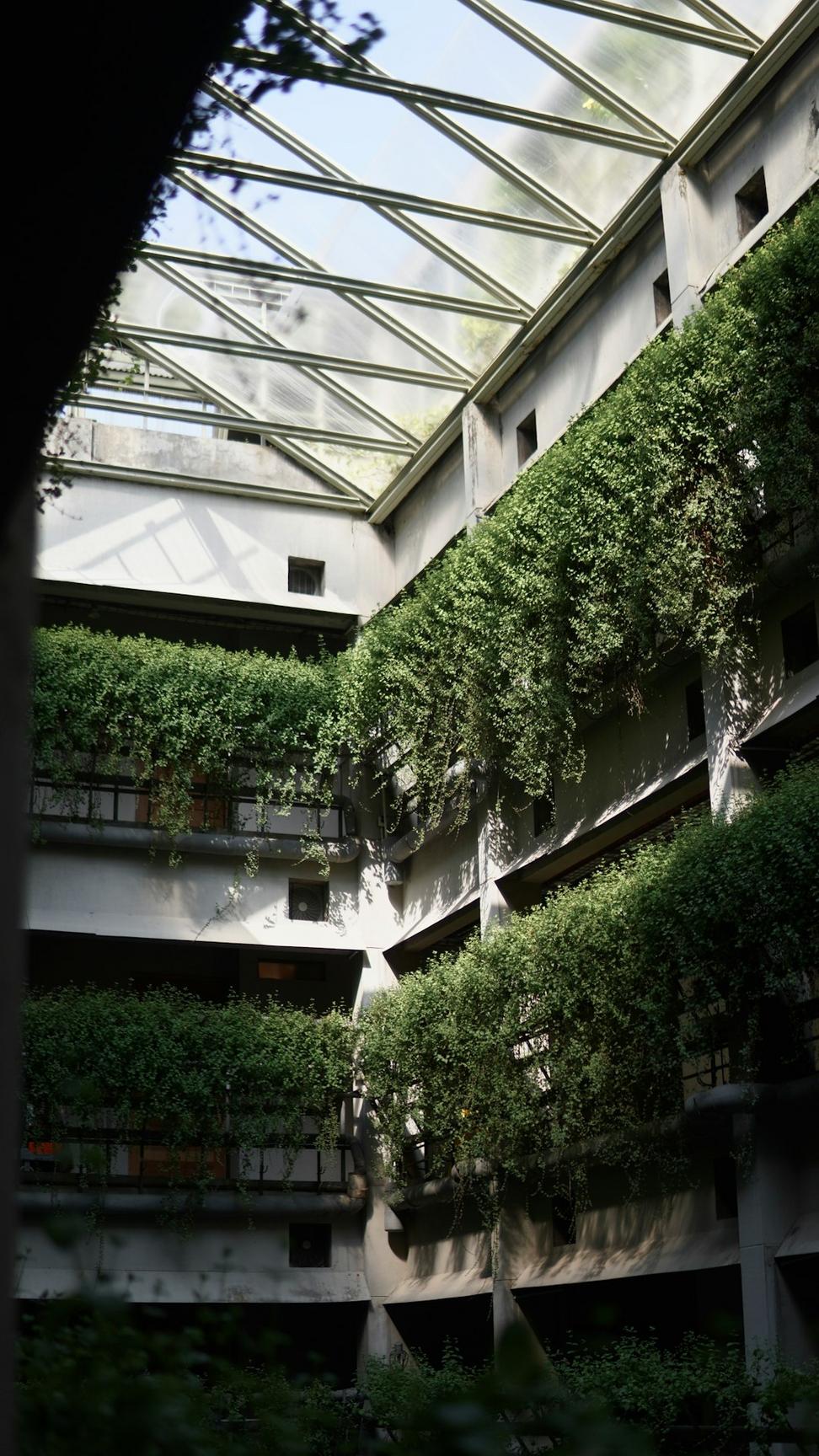
Junction Co-Working Hub
Converting an abandoned textile factory into a vibrant workspace for Toronto's creative community - with a few surprises hiding in those old walls.
Starting Point
This 1940s brick beauty had been sitting empty for nearly a decade. Water damage, outdated systems, asbestos - you name it. But the bones were solid and the location in the Junction was perfect for what the developer had in mind.
Our Approach
Instead of fighting the industrial vibe, we leaned into it. Exposed the original timber ceiling structure, sandblasted the brick walls, polished the concrete floors. Then we carved out flexible workspace zones with movable glass partitions - nothing permanent, everything adaptable. The rooftop got transformed into a green terrace because, honestly, who doesn't need outdoor space after being cooped up inside?
Key Features
- Geothermal heating and cooling system (22 wells drilled)
- Floor-to-ceiling operable windows for natural ventilation
- Bike storage for 45 bikes plus shower facilities
- Modular acoustic panels from recycled denim
- Smart lighting that adapts to natural daylight levels
- Rainwater collection for rooftop irrigation
Plot Twist: During demolition, we uncovered original 1940s advertisements painted on the brick - kept 'em as feature walls. Sometimes the best design moves are the ones you don't plan.
Rosedale Heritage Estate
Breathing new life into a 1910 Edwardian mansion while respecting its history and integrating it with the surrounding ravine landscape.
The Situation
This 4,200 sq ft heritage property had amazing bones but decades of patchwork updates left it disconnected from both its era and its gorgeous ravine setting. The clients wanted to honor the home's history while making it actually livable for their young family.
Design Strategy
We stripped away the '70s and '80s additions that didn't make sense, then restored original details like the crown molding and hardwood inlays. For the addition, we went super contemporary - clean lines, floor-to-ceiling glass - creating an intentional contrast that actually highlights both eras. The landscape design extends the interior living spaces into terraced gardens that step down toward the ravine.
Technical Highlights
- Structural steel frame for 30-foot cantilever over garden
- Restored original stained glass windows (all 18 of them)
- Radiant floor heating throughout new addition
- Bioswale system managing runoff into ravine ecosystem
- Custom millwork matching 1910 profiles and joinery
- Permeable paving reducing site imperviousness by 40%
Fun Fact: We found the original architectural drawings in the Toronto Archives. Turns out the home's architect was a student of Frank Lloyd Wright - explained a lot about the spatial flow we'd been admiring.
Before & After Metrics
| Aspect | Before | After |
|---|---|---|
| Energy Use (kWh/year) | 68,400 | 22,100 |
| Natural Light (avg lux) | 145 | 520 |
| Water Use (L/day) | 890 | 340 |
| Property Pollinator Species | 4 | 23 |
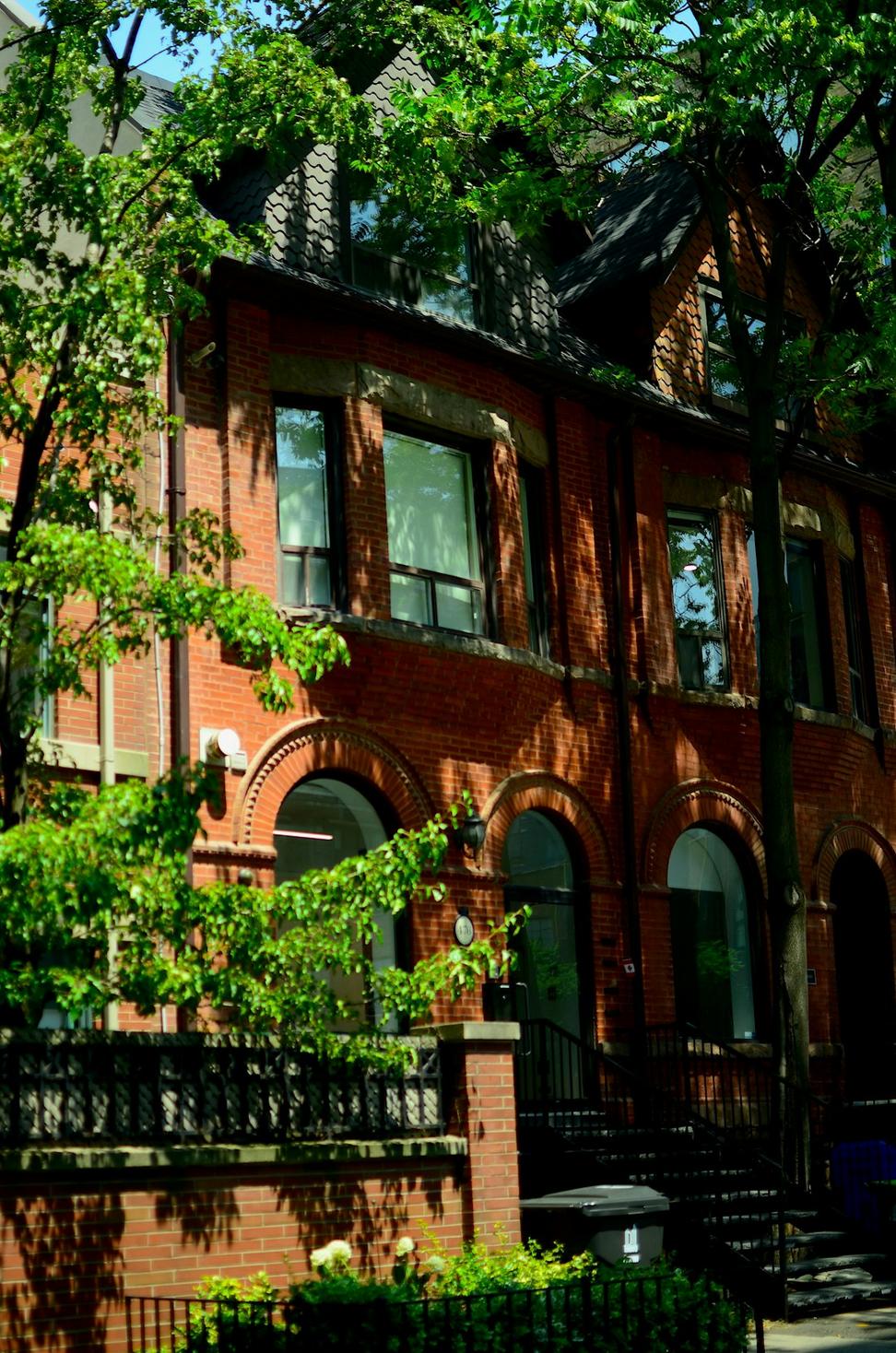
Heritage facade restored to original 1910 appearance
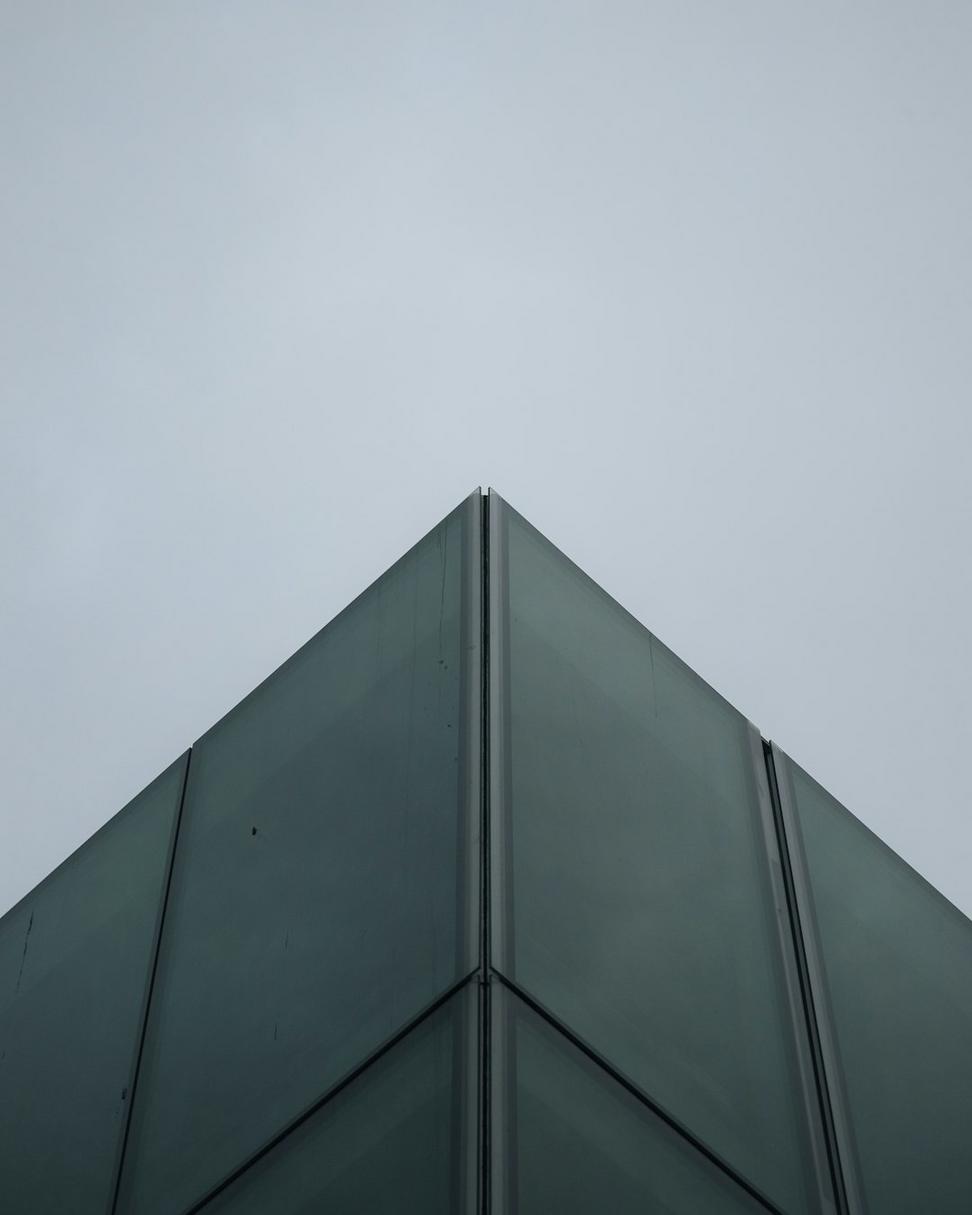
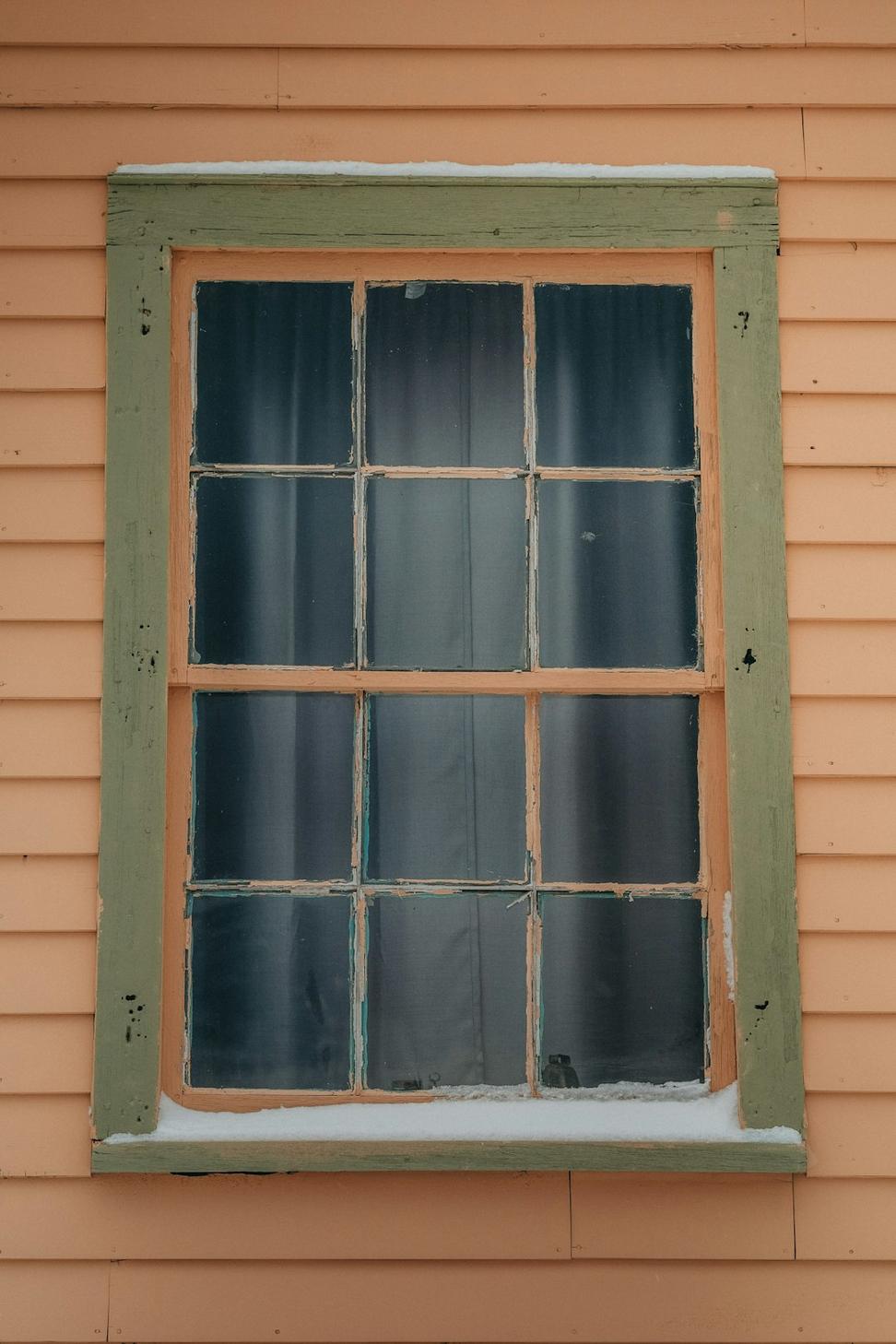
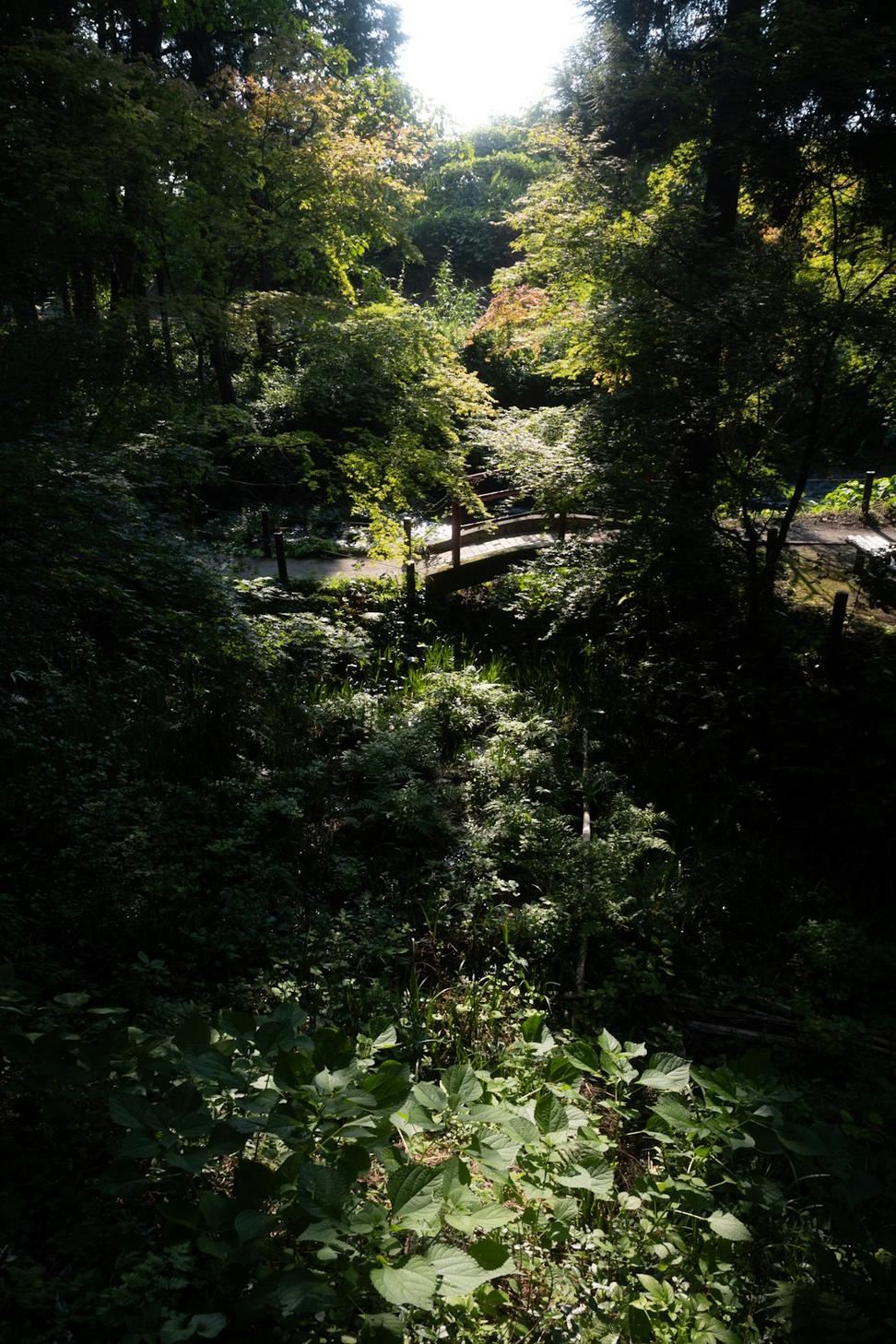
Terraced gardens connect the home to the ravine below
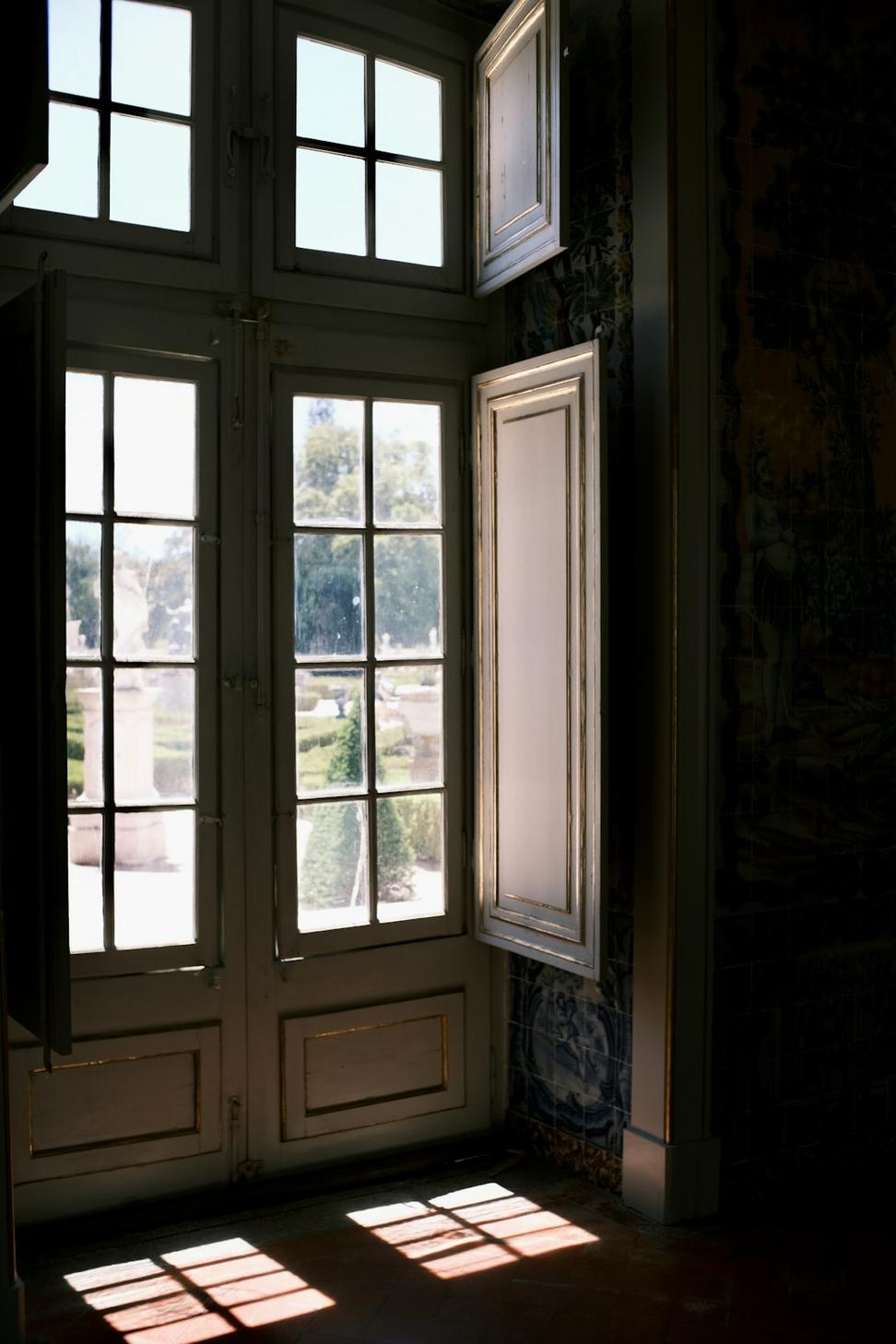
More Projects in Progress
We've got a few more builds underway that we can't wait to share. Check back soon for updates on our Leslieville laneway house and the Distillery District mixed-use project.
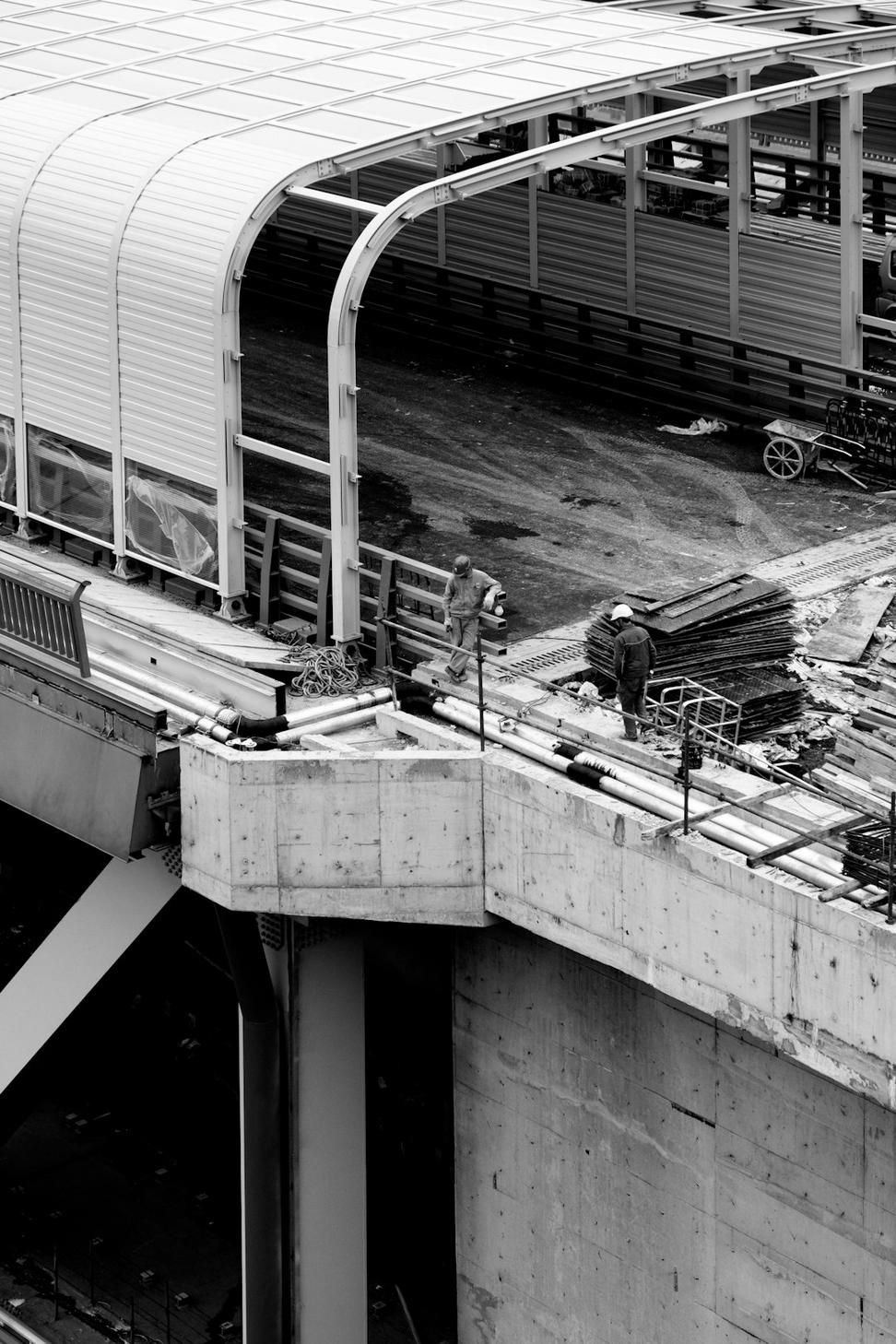
Leslieville Laneway Studio
A 650 sq ft laneway house that's proving you don't need a huge footprint to live comfortably. Expected completion: Fall 2024.
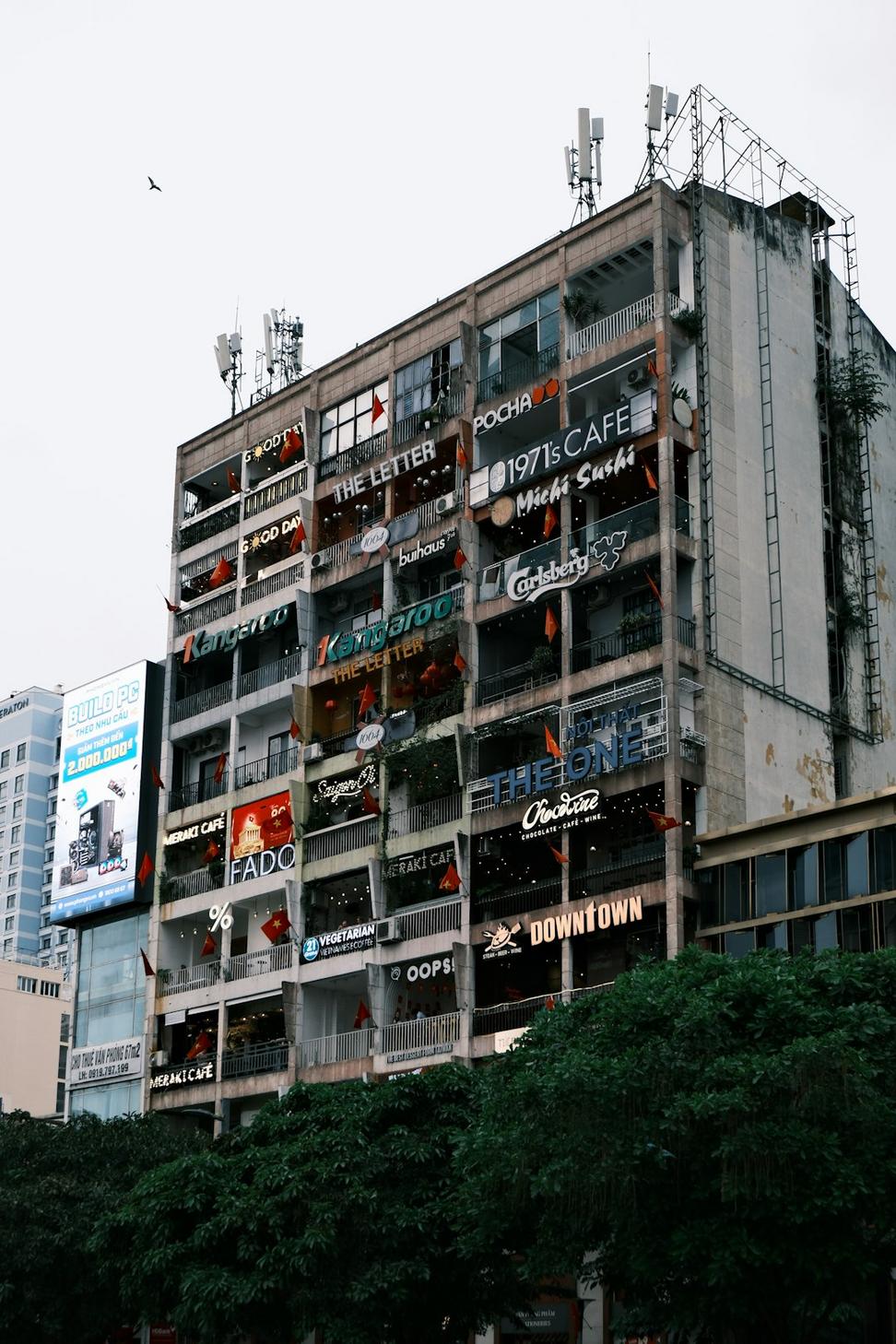
Distillery District Mixed-Use
Retail + residential that respects the historic context while pushing forward. Breaking ground early 2025.
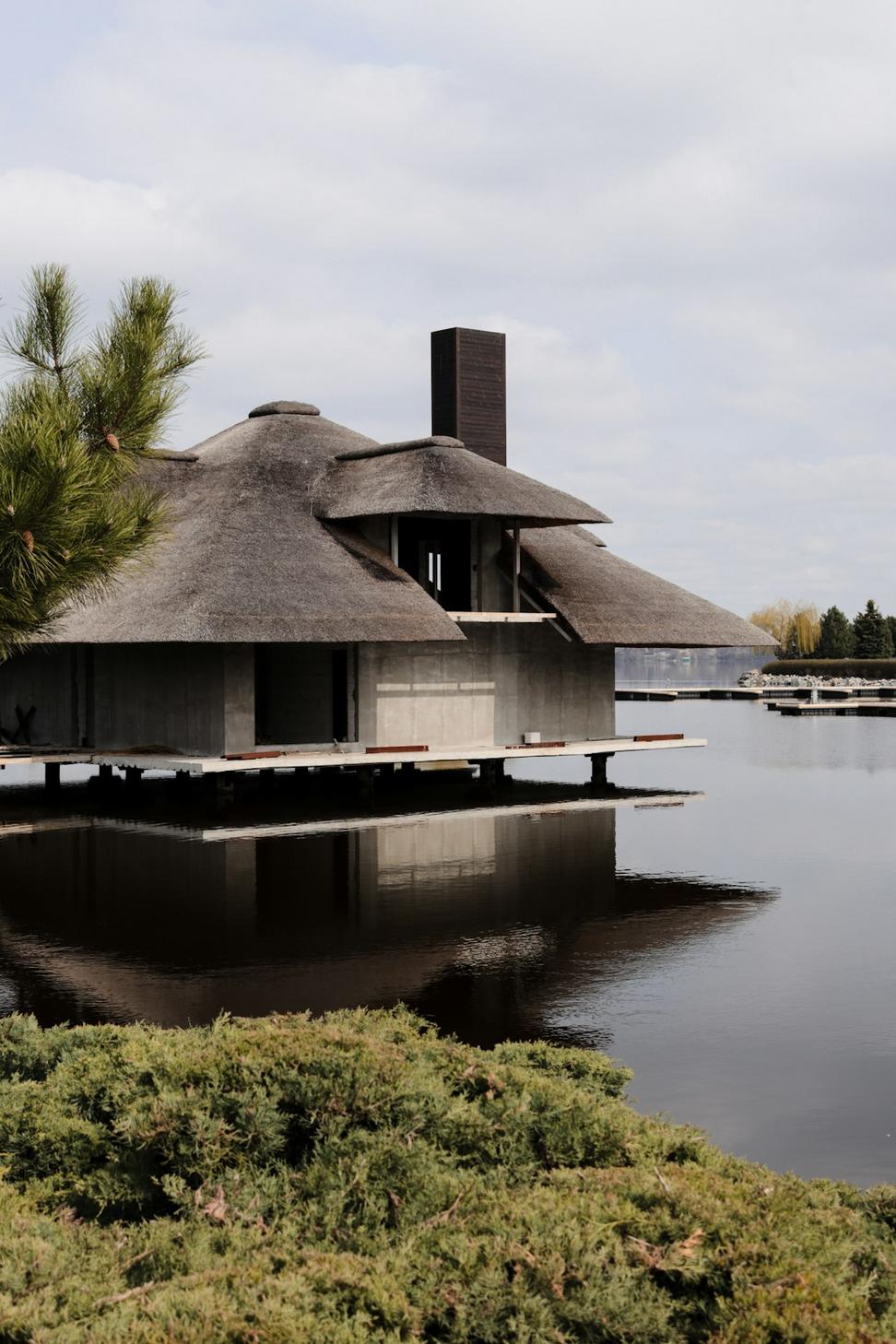
Muskoka Lake Retreat
Off-grid lakefront cabin that'll work year-round. Currently navigating some interesting zoning challenges.
Got a project in mind?
Whether it's a heritage reno, new build, or something we haven't tackled yet - let's talk about what's possible for your space.
Every project starts with understanding what you're actually trying to achieve (not just what you think you want). Coffee's on us.